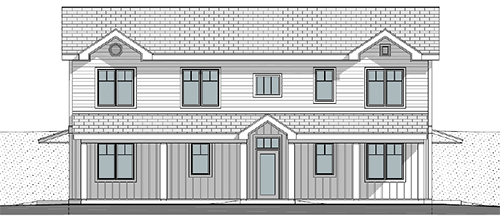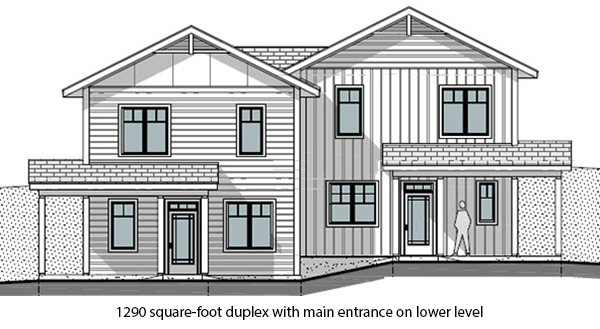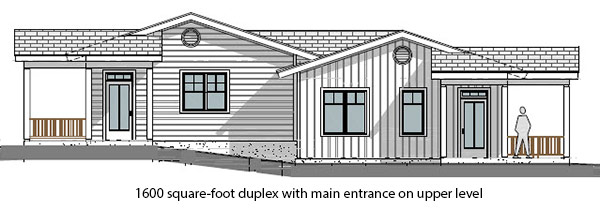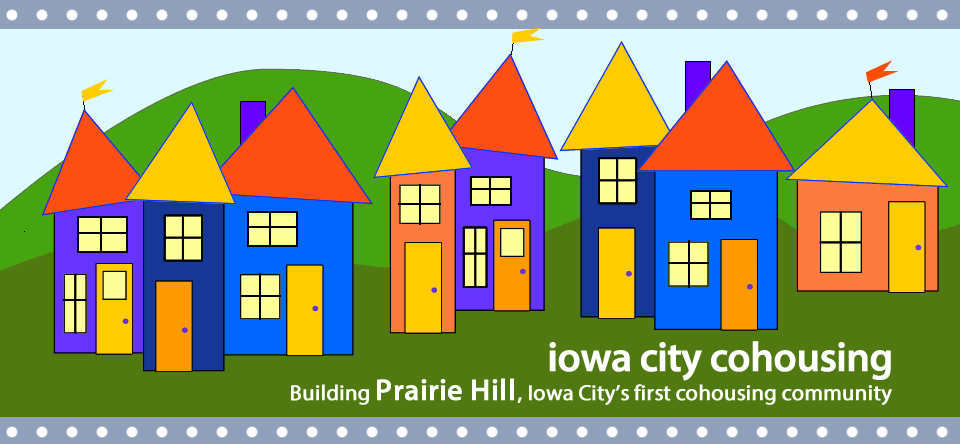Building plans
Our architect, John Shaw, has designed dwellings which will nestle nicely into our hillside site. There are two-story duplex units, attached one-level townhomes, and what we're calling
"stacked flats." The stacked flats are fourplexes with two units on the upper level, and two on the lower level. In addition, there are four apartments in the common house.
The elevations for each are available for viewing and download below. To get a sense of where the units will be situated, see the site plan.
Common House

The common house will be a busy place with lots of coming and going and many chances to touch base with neighbors and friends. The first floor features a large dining room and kitchen where we can share meals together occasionally and gather for impromptu concerts, puppet shows, meetings, and other events. There is a playroom that will be a great space for kids. There is also a living room with a fireplace—a cozy place to curl up with a book. And doing your wash can become a social event in the shared laundry facility.
On the second floor, there are four apartments—each one 515 square feet.
Stacked flats

The stacked flat units are fourplexes with two units on the upper and lower levels. The units are available in two sizes: 645 and 800 square feet. Note: Stacked flats in a 950 square foot size are also possible, however we don't currently have elevations or floorplans for that configuration.
One-story townhomes

The townhomes are available in two sizes: 800 and 950 square feet.
Two-story duplexes


The two-story duplex units are available in two sizes: 1290 and 1600 square feet. Depending on where they are situated on our hillside, some units have main entrances on the lower level; others have a main entrance on the upper level.
Duplexes may be built with kitchens on either the front or the rear of the unit. The bedroom level of duplexes may be configured with two or three bedrooms.
1290 square foot duplex with main entrance on UPPER level
1290 square foot duplex with main entrance on LOWER level
1600 square foot duplex with main entrance on UPPER level
1600 square foot duplex with main entrance on LOWER level
